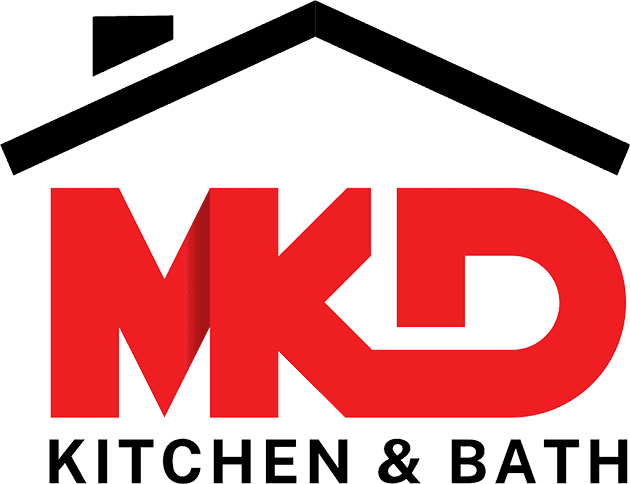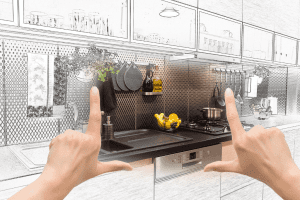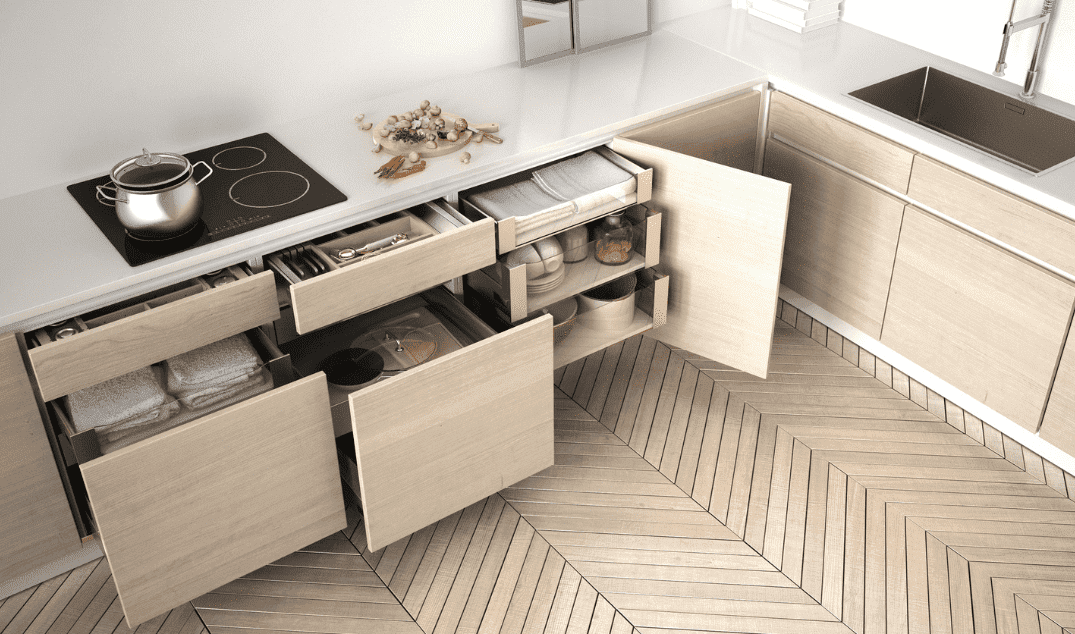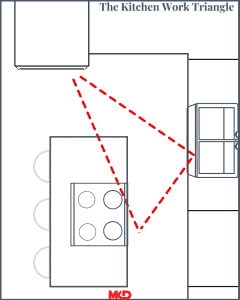When it comes to designing a kitchen, decision making, budgeting, timeline, and more are all factors that can affect the end result. But what are the biggest mistakes that people make when designing their kitchen? You may be surprised by the six most common mistakes that can be so easily avoided. This blog will help you to avoid any mishaps and stay on track throughout the entire kitchen remodeling process!
Whether you’re designing a kitchen for your new home or remodeling your existing kitchen, it can be an overwhelming place to begin. From picking out your new countertops and appliances to knocking down walls and expanding your space, there is so much to think about. It’s easy to find advice from people about what you should do, but you rarely hear about the kitchen design mistakes to avoid.
We’ve put together six of the top kitchen design mistakes people make when remodeling a kitchen to help make sure you can avoid them at all costs! We’ll be discussing the most important kitchen design mistakes to avoid and explain how you can steer clear of them. Keep reading to learn more!
6 Of The Top Kitchen Design Mistakes:
1. Not Budgeting Before Or Enough
2. Not Researching Before Hand
3. Not Considering Your Lifestyle
4. Overlooking Storage Details
5. Spacing Out Appliances Improperly
6. Not Willing To Compromise
From not properly budgeting to poorly spacing appliances, get ready to learn how to avoid the most common kitchen design mistakes and more!
1. Not Budgeting Before or Enough
It may be obvious, but many people make the kitchen design mistake of not setting a budget.
Just like any home renovation project you want to make sure that you set a budget for yourself.
The cost of various projects can add up quickly between materials, labor costs, and other aspects of your building process. You don’t want to end up with sticker shock or feel like you have to compromise in other financial areas of your life, which is why making a budget is so important. Not only do you want to budget, but you also want to make sure that you have some wiggle room in that budget. Once again, you may have thought you had everything taken care of but there are those small details that you may have overlooked. Many times, you’ll hear people say that it is good to make a larger budget that you’re still comfortable with. That way you’ll be able to stay within budget but can still allow for various costs if needed.
To help get your budget started, check out these tips that guide you through the five steps of creating a kitchen remodeling budget.
2. Not Researching Before Hand
Never make the kitchen design mistake of not doing your research before you begin.
It can be tempting to want to dive in headfirst when you begin designing your new space but you want to make sure that you do your research beforehand.
This research can encompass a multitude of things like appliances, kitchen countertops materials, interior design elements, and the companies that supply these materials. Ask your friends and family if they’ve undergone a remodel about who they went through. Chances are they’ll tell you exactly what they loved and didn’t love. You can also check out companies’ testimonials or reviews pages to see what customers are saying there. We love these tips on how and what to research before you begin your kitchen remodel, Research Before You Renovate!
When it comes to researching materials and products, you’ll want to look into the warranty each provider offers, as well as the reviews for any product issues. Reviews are a great way to uncover the perfect company in your area that you can trust to complete your remodel to the highest standards. You can easily view our customer reviews onsite or if you have more questions about us, feel free to reach out to us directly!
3. Not Considering Your Lifestyle
Homeowners often make the kitchen design mistake of not being realistic about their lifestyle.
After all, your home should not only be the place you find comfort in, but it should also cater to your lifestyle.
When designing a kitchen, you want to consider your current or future lifestyle and what you may need. From storage solutions to the right countertop material, it’s important to know what elements are most compatible with your day-to-day life. What’s more, you should consider your routine when designing your kitchen and try and implement design elements that will make your life a bit easier.
You’ll want to ask yourself a few questions that will help you figure out what you truly need in your kitchen. For example, if you ask yourself “Do I cook every day?” and your answer is “Yes, I love cooking for my family,” then you most likely will want top of the line appliances over luxury countertops. Asking yourself questions like this will help you narrow down what you need versus what you want. Which allows you to come to a solid conclusion.
Some lifestyle questions to consider are:
-
-
Do you have children? Or do you plan to have children?
-
How many people are living in your household?
-
Are you someone who loves to cook?
-
Do you work from home and will this kitchen be a part of your workspace?
-
Are you planning to sell your home?
-
Do you like to host events or dinner parties?
-
What type of storage do you need?
-
What type of counters are you looking for?
-
Are you going for more of an aesthetic approach or needing more functionality?
-
The list goes on, but these are just a few things to keep in mind when designing your new kitchen. Asking yourself these questions will allow you to make decisions faster and help you avoid any mistakes.
4. Overlooking Storage Details
The storage in your kitchen can truly make or break it.
From endless appliances, pots and pans, dishes, and food items, you can easily run out of storage very quickly. Make sure to plan your new kitchen design around that. It’s pretty easy to add in some hidden cabinets under your kitchen island, countertops, and many other places.
There are numerous new kitchen storage options available to help you create a functional and organized kitchen design. The old fashioned lazy Suzan for one, pull out spice racks that fit in hidden places, as well as convenient walk-in pantries that can hide a wide array of goods.
Make sure to figure out where your current kitchen lacks storage and go from there, by realizing what you need you can easily come up with solutions to make it work. These options and more can help keep you organized even as your home and family continue to grow! It’s important to plan your storage before begin your remodel and discover unique solutions that will help make your life easier. These storage solutions are an excellent place to start and provide many diverse options!
5. Spacing Out Appliances Improperly
Creating a proper work triangle is essential to effective kitchen design.
Whether you consider yourself a gourmet chef or not, the kitchen is one of the most active areas of your home. Even more so if you have a family. Think of your workflow and plan this space out according to your needs.
You’ll most likely want to keep your large appliances closer together and give yourself plenty of countertop space too. We recommend creating a kitchen “work triangle” that helps to create an efficient workspace that is clear of traffic. The work triangle consists of placing appliances at the three points of an invisible triangle in order to ensure your layout is optimized for cooking, cleaning, and activity.
To create a work triangle when remodeling your kitchen, place the oven/stove, sink, and refrigerator at the three points of the triangle. To see which layout may work best for you, check out this guide to the Most Popular Kitchen Layouts. But, if you’re unable to do so because of space or layout, don’t worry, do your best to space them out along opposite walls or with ample room in between for people to walk through.
6. Not Willing to Compromise
When you’re redesigning your kitchen the world is your oyster. Before you start, make a list of all the things that you want and need. These can be design elements like:
-
-
Implementing a kitchen island
-
Picking out a new countertop material
-
Wanting a bigger fridge
-
Installing a kitchen wet bar
-
Investing in custom cabinetry
-
And more
-
These can also be things like adding a coffee corner to your kitchen or maybe you want a touchless faucet. Think about all the things that you want to add to your kitchen. Once you’ve compiled that list, are there things that you are willing to compromise on? Most of the time, these compromises are due to budget constraints. So figuring out what you can splurge on will help give you a more clear picture of what you’re going to do.
Plus, you can always go back to your list of questions and ask yourself “Do I really need this?” More often than not, the things we need are a lot more important than the things we want. Plus, when your design is complete you’ll be too thrilled to even notice you went for the cheaper faucet!
Designing a kitchen should be a fun and exciting time in your life!
We hope that these tips make your kitchen remodeling process a bit less stressful. When it comes to kitchen remodeling and design, we’ve put together a major article that goes over everything you need to know about Kitchen Remodeling Costs. Feel free to check it out, along with more tips on When Is The Best Time To Upgrade Your Countertops!
Michigan Kitchen Distributors has been in the industry for years and can help make the kitchen design process easier, especially when it comes to countertops. We offer in-home consultations and carry a wide variety of materials including quartz, granite, solid surface and laminate countertops. Connect with us today for more information!
We Can’t Wait To Serve You!
MKD sells, manufactures, and installs granite, quartz, solid surface, and laminate countertops throughout Michigan, Northern Ohio, and Northern Indiana. We have been providing kitchen and bath products across the Midwest for over 70 years! Please give us a call or send us a message today with any questions you may have about your countertop project or to get an estimate for a new waterfall island or similar!












